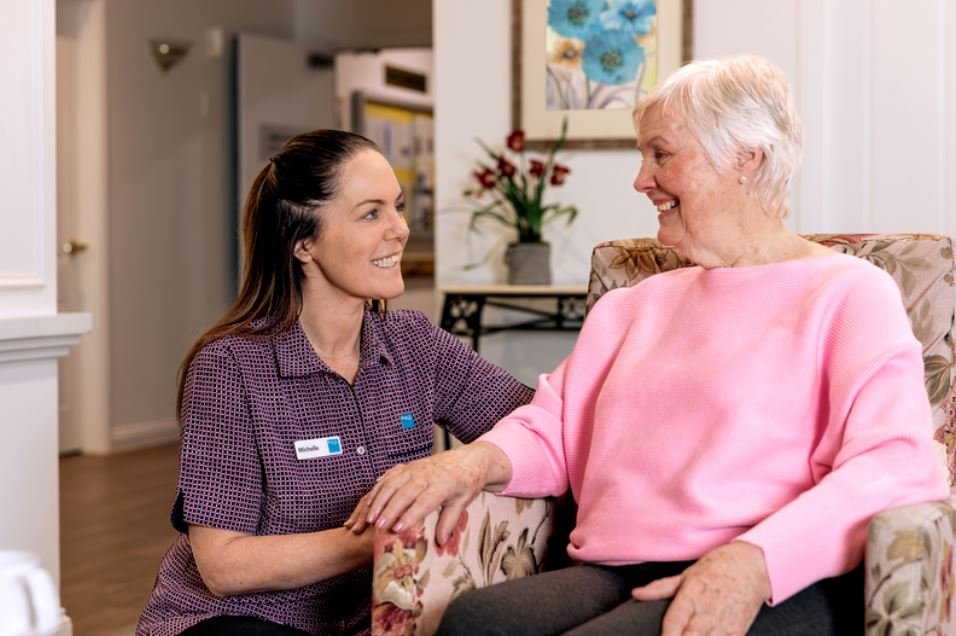Success Stories
BUPA Inclusive Strategy
Bupa’s purpose is to help people live longer, healthier, happier lives—and that starts with designing spaces that include everyone. This project set out to explore how Bupa’s built environments could better reflect inclusive design principles while maintaining the brand’s values and visual identity. Working closely with the Property and Design teams, we developed a framework that connects Bupa’s brand guidelines with global best practice in inclusive design.
We created detailed guidance tailored to the needs of people with physical disabilities, sensory impairments, and neurodiverse or cognitively diverse users. We explored specific examples of how these principles are already being applied across Bupa’s estate, demonstrating how inclusive design can be both achievable and impactful —how brand, research, and meaningful design can come together to reflect care in action.
1. setting the strategy.
This first phase was about setting a meaningful foundation for Bupa’s inclusive built environment strategy. By deeply engaging with Bupa’s brand guidelines—such as “Start with a Square,” “Less is more” and “Keep it real”—we sought to create design principles that not only reflect aesthetic consistency but also deliver real-world accessibility. The process involved aligning these visual brand markers with global inclusive design values such as clarity, legibility, sensory comfort, and emotional ease. Rather than layering accessibility on top,
we embedded it into the brand’s DNA—translating graphic rules into spatial, navigational, and environmental standards. Each principle was reinterpreted to reflect how people actually move through, understand, and feel in a space. This reframing ensures that Bupa’s commitment to health and wellbeing is made visible, tangible, and functional in every building. It also created a common language for teams across property, design, and care services to work from—anchoring the brand’s purpose in inclusivity.
2. defining specific framework.
The second phase of the project focused on creating detailed, inclusive design frameworks for three distinct user groups: people with physical disabilities, sensory impairments (including visual and auditory), and cognitive or neurodiverse conditions. To ground this work in recognised best practice, we drew on key international and national accessibility standards—including BS8300-1/2:2018, ISO 21542:2021, PAS 6463:2022, the DeafSpace Design Guidelines, and the NIBS Low Vision Design Guide.
Each framework was structured under Bupa’s four core brand principles—ensuring a cohesive experience across all Bupa environments. For people with physical disabilities, we focused on accessible layouts, unobstructed circulation routes, level access, compliant sanitary and changing facilities, and surface finishes that reduce rolling resistance and improve contrast. Every design detail, from ramp gradients to turning circle and accessible control heights, was carefully considered and cross-referenced against existing inclusive standards.
For individuals with sensory impairments, the framework addressed tactile wayfinding, acoustic comfort, visual contrast, emergency communication systems, and lighting strategies to minimise glare and optimise perception. Meanwhile, for cognitive and neurodiverse users, the guidance emphasised spatial clarity, predictable layouts, quiet and low-stimulation areas, visual simplicity, dedicated quite space and adaptable environments that support a range of sensory and emotional needs.
Each guide was structured to be practical and implementable—enabling design, property, and care teams to apply consistent inclusive practices across new builds, refurbishments, and service upgrades. What makes these frameworks unique is their dual emphasis on technical rigour and human experience: they are as much about how people feel in a space as how they move through it. It is our hope that these tailored guides will form a critical part of Bupa’s international design standards moving forward.
3. showcasing design in action.
The final stage of the project brought theory into practice—exploring how inclusive design is already being implemented across Bupa’s estate and identifying opportunities to further embed it. We reviewed a series of live and completed case studies, site visits, and design reviews to see how the inclusive principles developed could translate into meaningful, everyday design choices.
One standout example is Warren Lodge, where principles of cognitive and sensory inclusion have been embedded in the dementia care environment. Here, thoughtful zoning of private and communal areas, soft acoustic treatments, muted lighting, and clearly defined circulation routes support residents' spatial memory and emotional comfort. Colour contrast is used with purpose—not just for compliance but to aid dignity and independence in daily routines.
In Bupa Place, the company’s flagship workspace in Salford Quays, wayfinding combines consistent colour cues with tactile flooring and clear signage. Circulation areas are wide, bright, and open to support visual orientation and ease for wheelchair users and individuals with mobility aids. Quiet rooms and prayer spaces reflect sensitivity to neurodiverse needs and cultural accessibility.
Other refurbishment project further demonstrates alignment with the physical accessibility guidelines where matte surfaces reduce glare, entrance thresholds are seamless, and turning spaces exceed recommended guidance to support maneuverability.
Each example demonstrates the power of small, intentional decisions to make a big difference. This phase has helped Bupa see inclusive design not as a set of rules, but as a reflection of care—bringing the brand's purpose to life in physical space. These projects offer a blueprint for scaling impact across their global estate.


